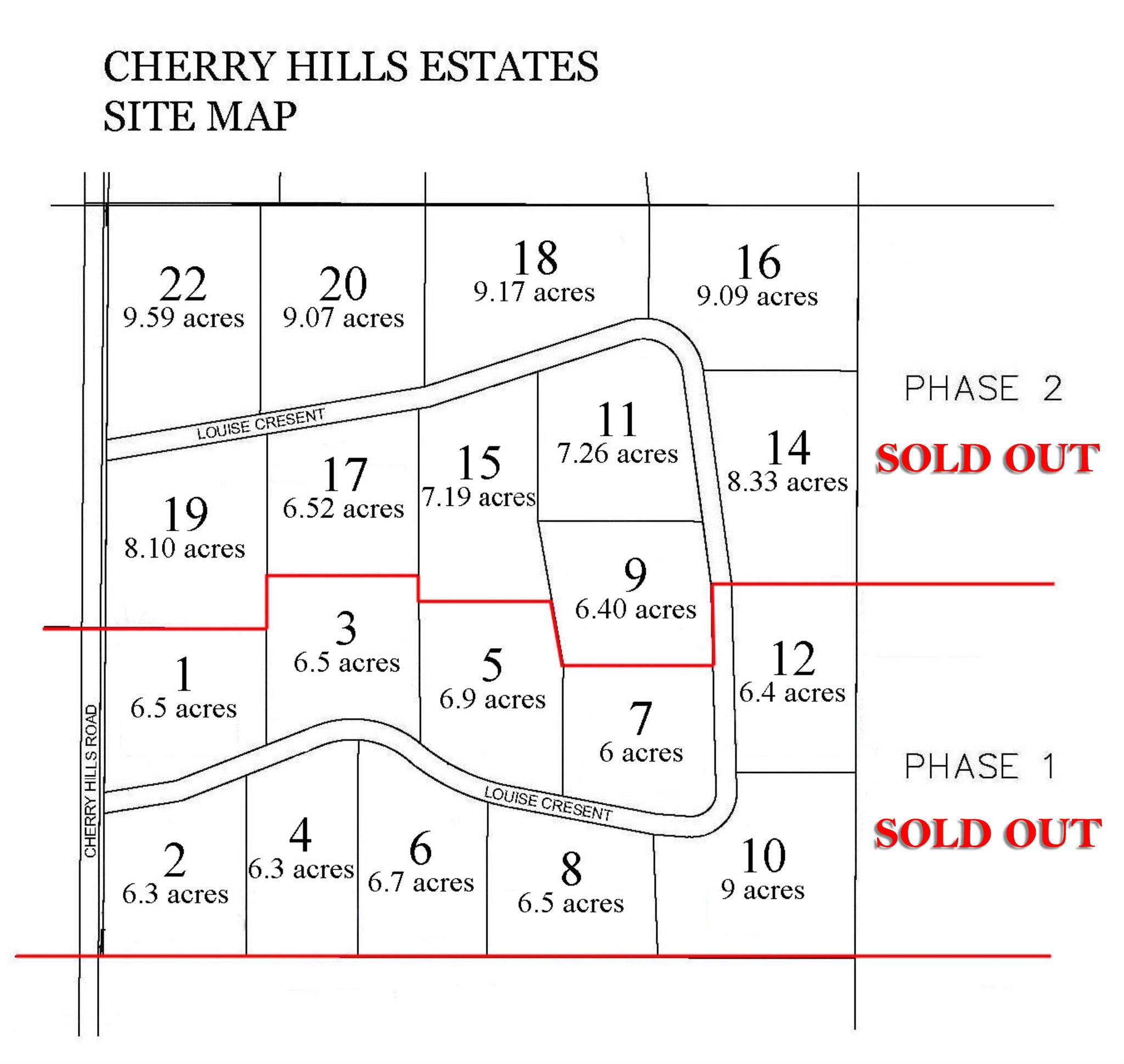
Country Living with city convenience
| |
| Home |
| Site Plan |
| Directions |
| Water Service |
| Local School |
| Photos |
| History |
| Development |
| Lots & Prices |
| Contact |
| Cherry Hills Estates Lots & Prices |
|
Phase 1 - Sold Out
Phase 2 - Sold Out
Street Address |
Legal Lot # |
Acres |
Price |
9 Louise Cr |
Block 2 Lot 5 |
6.40 |
Sold |
11 Louise Cr |
Block 2 Lot 6 |
7.26 |
Sold |
14 Louise Cr |
Block 1 Lot 7 |
8.33 |
Sold |
15 Louise Cr |
Block 2 Lot 7 |
7.19 |
Sold |
16 Louise Cr |
Block 1 Lot 8 |
9.09 |
Sold |
17 Louise Cr |
Block 2 Lot 8 |
6.52 |
Sold |
18 Louise Cr |
Block 1 Lot 9 |
9.17 |
Sold |
19 Louise Cr |
Block 2 Lot 9 |
8.10 |
Sold |
20 Louise Cr |
Block 1 Lot 10 |
9.07 |
Sold |
22 Louise Cr |
Block 1 Lot 11 |
9.59 |
Sold |
* Plan # 101861333, ext 0
Click image for larger view
Dimensions and lot sizes shown on the Plan of Proposed Subdivision may vary slightly from the Plan of Survey. For exact dimensions refer to the Plan of Survey.
. |
